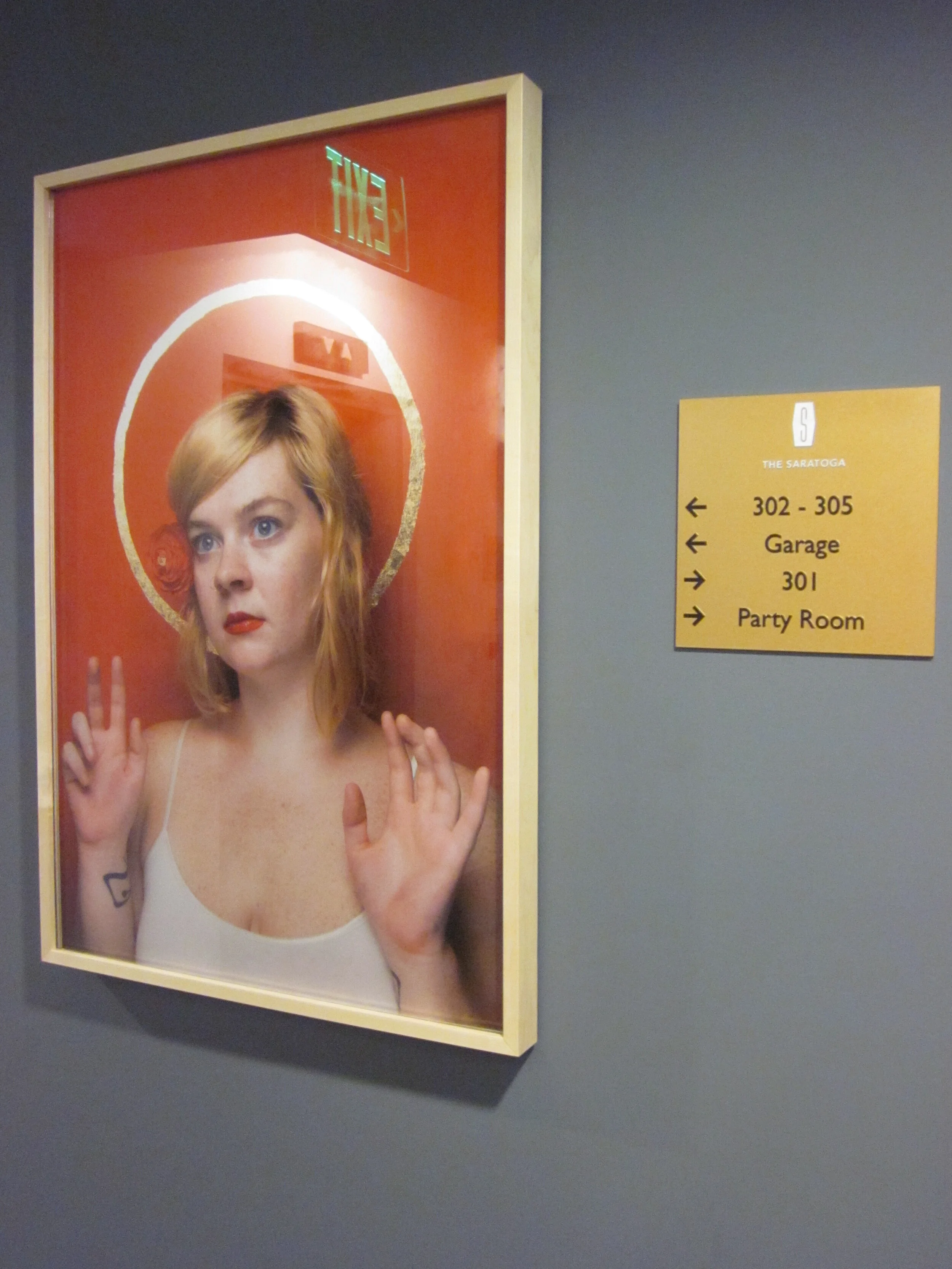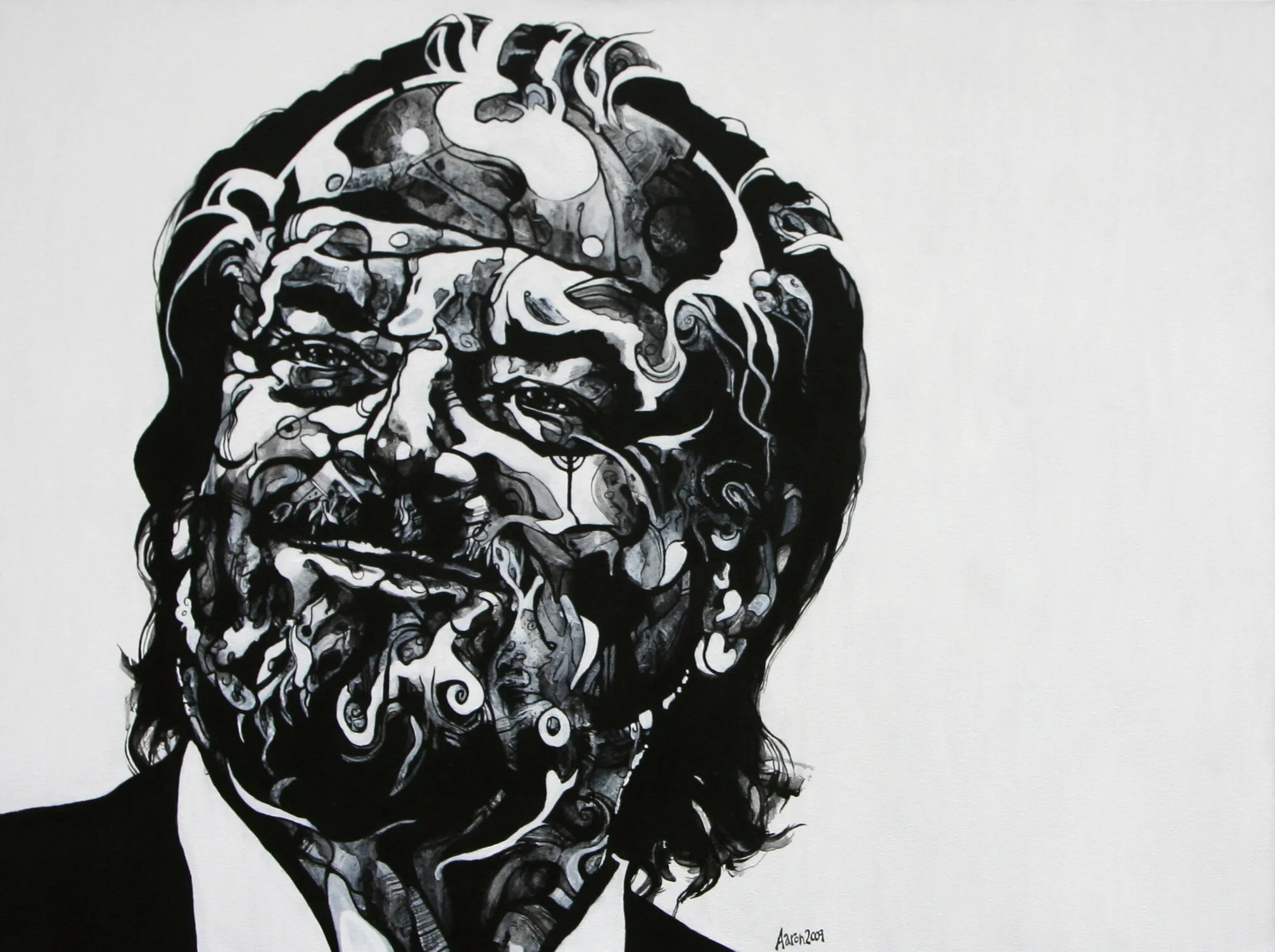
“The Saratoga was a mixed-use development with ground floor retail, a recreational rooftop deck on the 3rd floor, 153 apartments and two penthouse residences with private outdoor patios. Wisznia redesigned the building from the inside out —providing modern amenities for residents while retaining the 1950’s vintage swagger. The property was sold in 2019. ”






Property Type: Mixed-Use
Building Area: 155,000 GSF
Year Built: 1956
Year Renovated: 2011
Total Development Cost: $41,800,000
Developer: Wisznia|Architecture+Development
Architect: Wisznia|Architecture+Development
General Contractor: Woodward Design Build
Financing:
HUD/FHA-Insured 221 (d)4
Federal Historic Tax Credits
State Historic Tax Credits
Residential Units: 155
Retail Area: 6,562 NSF
“You are the masterpiece of your life. Original artwork from The Saratoga Collection was commissioned and installed throughout the property. The collection offers a peek into the world of the new New Orleans contemporary art movement. It serves as an overview of the work being created by artists with a by-any-means-necessary attitude and impeccable work ethic. New Orleans is and always will be a wonderous, turbulent, and beautiful city, that produces artists and artwork of the highest caliber, that embody compassion, fearlessness, and humanity. ”


















